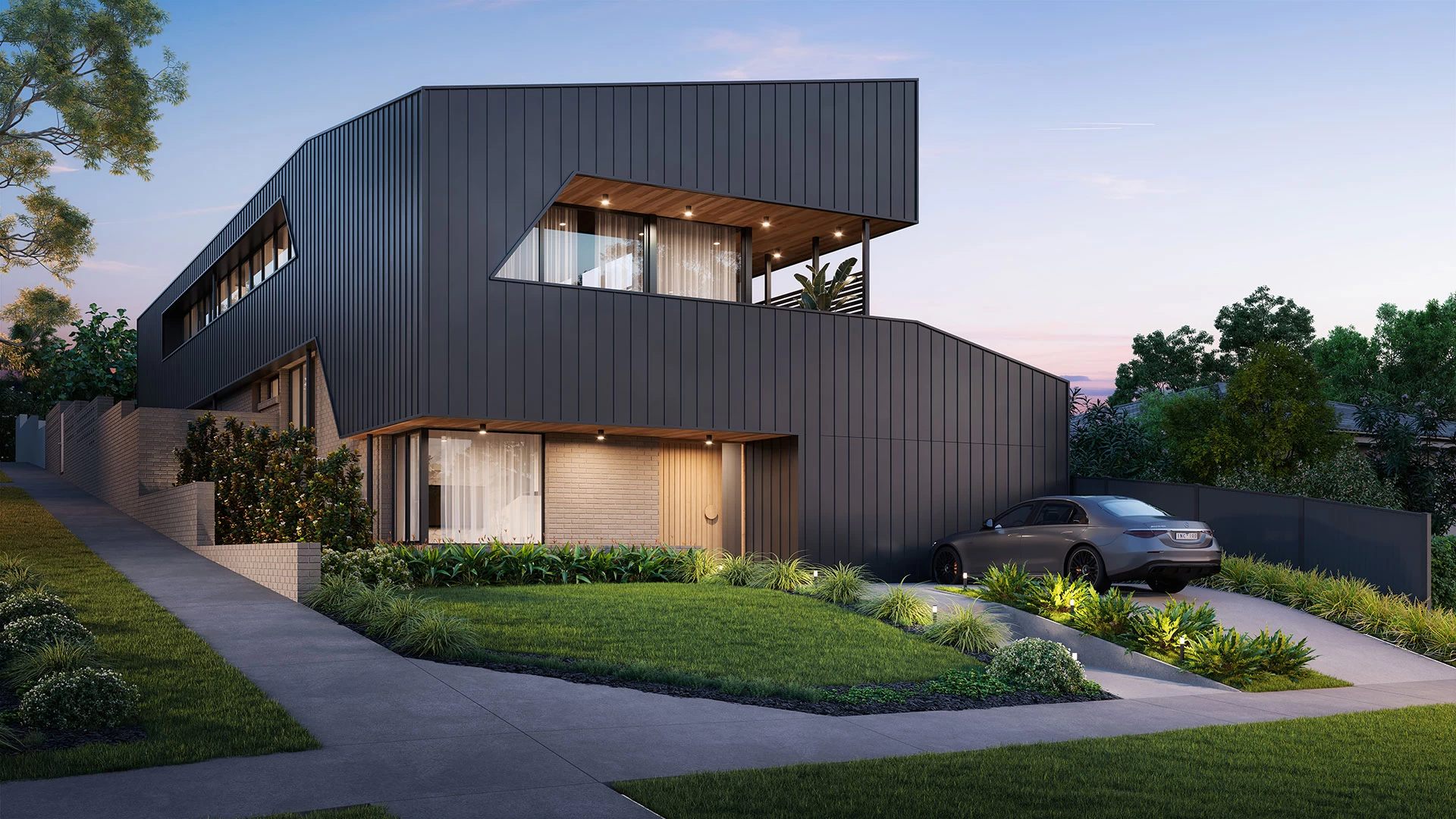Trust, loyalty, and commitment have been the
cornerstones of our successful business.
I would like to thank the staff at Varcon for the quality of work, support and service they have provided throughout the entire building process. This is the second home we have built with Varcon and once again we are very happy with the end result. I would highly recommend Varcon to anyone considering building a new home. I would especially like to thank our building supervisor Mark Borg for his exceptional service, support and attention to detail.
We chose Varcon to build our first home and we couldn’t be happier with the result. From the start the team was incredible responsive and collaborative and made the entire process much easier than previous builders we had engaged. The end result is a house we couldn’t be happier with. I’d recommend Varcon to anyone looking to build their dream home.
Varcon were great to deal with during the construction of my 3 townhouse development. The quality was fantastic and was left really happy. Highly recommend!
Great company, very professional and thorough. Knowledgeable. Highly recommended if you want a trust worthy builder who’s will get the job done
My Family and I had a great experience building our Multi Unit Development with Varcon. Their quality exceeded our expectations, their office and colour selections showroom was a very professional and thorough process and the on going communication and updates we received throughout our construction process gave us complete confidence that our project was in good hands
The team leads and guides you through the whole building process ensuring you receive a custom design and personalised service that you love!
They were super professional and just made my life really easy during the process. I can’t remember the name of the builder who took me through my initial inspection but he spent ages answering all my questions.
The service at Varcon Group was amazing. They listen to your ideas, take everything into consideration and do not deliver until you are 100% happy. The attention to detail is incomparable. Our experience was exceptional and we love our new home.

